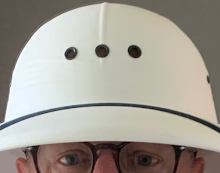When the great closet space shortage of the last century occurred some previous owner thought it would be clever to close off the end of the porch with the "office" door and, voila, create an instant closet. Not heated mind you, but that's only a minor inconvenience for, oh, six or so months of the year.
Even before we took possession of the house last year we decided that the wall had to go. And this long holiday weekend was its time. The great mystery of whether or not the exterior wall hid a matching window to the others on the south face revealed, alas, no window. So it remains covered on the inside of the porch by plywood and on the outside by painted cedar shingles to match the rest of the exterior. We'll remedy this remuddle somewhere else along the path. For now, we're happy to have the additional porch space. Restoration is a slow process but today we can report that the house is breathing just a little easier.
Other porch projects to come: sand, stain and seal the original floor boards; a new tongue-in-groove stained cypress bead board ceiling with recessed lights on a dimmer; variable speed ceiling fans; new period and style appropriate windows with transoms and a new paint job of the walls.
Meanwhile, here are some before, during and after shots from the porch side of the wall. I'll add the interior before/after perspective when the light is better and I can take the requisite after shot.

Above: here's the perspective from the front porch. The screen door to the left is the entrance to the living room. Straight ahead is the cedar shingled wall that hides a walk-in closet and a fabulous exterior door.
Below: about half of the shingles are down revealing a solid wall of plywood. This ought to be fun.

Next below: the shingles are down and some of the plywood is gone to reveal a layer of fiberglass insulation. Get a mask!


Above: the fiberglass is now gone, so the next task is to pull the 2 x 4 studs down. You're looking at the backside of the drywall that is the interior wall of the closet. After I got the 2 x 4s down, it was time to yank down the drywall. I really wanted to do all of this work from the porch side so as to keep the dust and mess inside the house to a minimum. With the drywall basically just hanging there from the top, I went around to the other side of the wall to score the drywall from inside with the aim of breaking it into manageable pieces. To get to the other side I walked around the house and through the back door. As I'm coming in the house, Liane is leaving with the Corgis to go run an errand. I went to the closet, pulled the door shut behind me (to keep the dust out) and went about scoring the drywall with my handy Stanley knife. Now keep in mind that this closet door is really an exterior door, meaning it has a pretty substantial lock on it. I didn't give this a thought when I pulled the door shut behind me. It became a concern when I was ready to return to the other side of the wall only to find myself locked in the closet! Great. Liane's just taken off. I have no cell phone on me. And I'm locked in a closet on my front porch. Thankfully, I did have my hammer and there was a mere three quarters of an inch of drywall between me and relative freedom.

Above: this shot shows the wall down. The 2 x 4s are still running across the floor and ceiling, but the door is seeing daylight for the first time in decades. Pay no attention to the slipshod electrical work, that'll be gone very soon.
Below: Liane and the Corgis are back home and enjoying the new view.

Below: this last shot shows the plywood (far left) covering what we had hoped would be another window to the outside. Pulling the plywood back, all I found was fiberglass insulation and the backside of more plywood for the cedar shingles on the exterior of the house.




